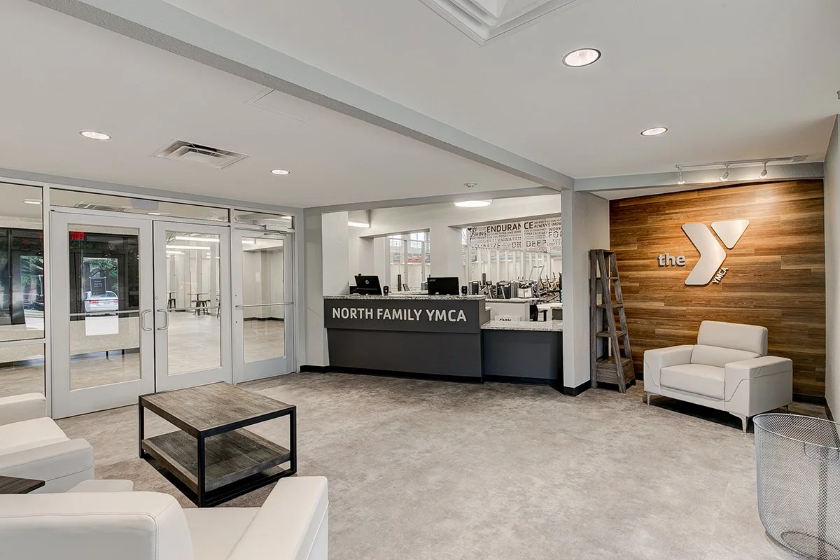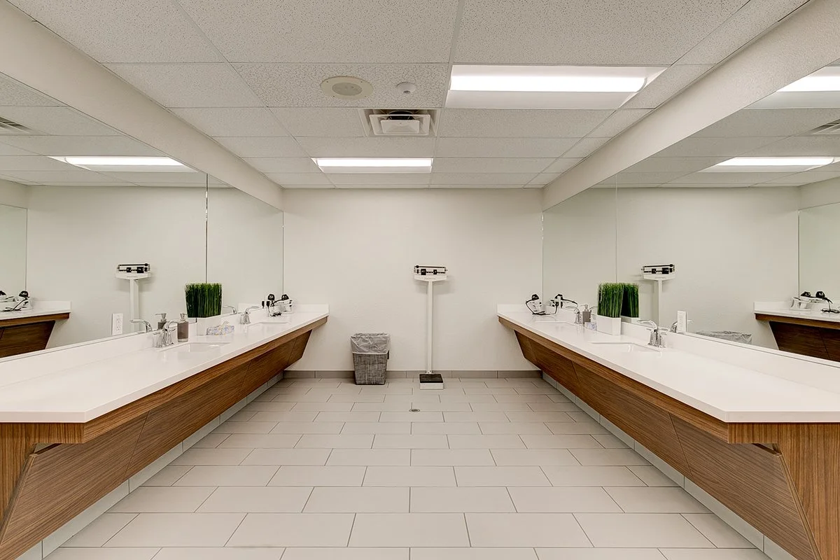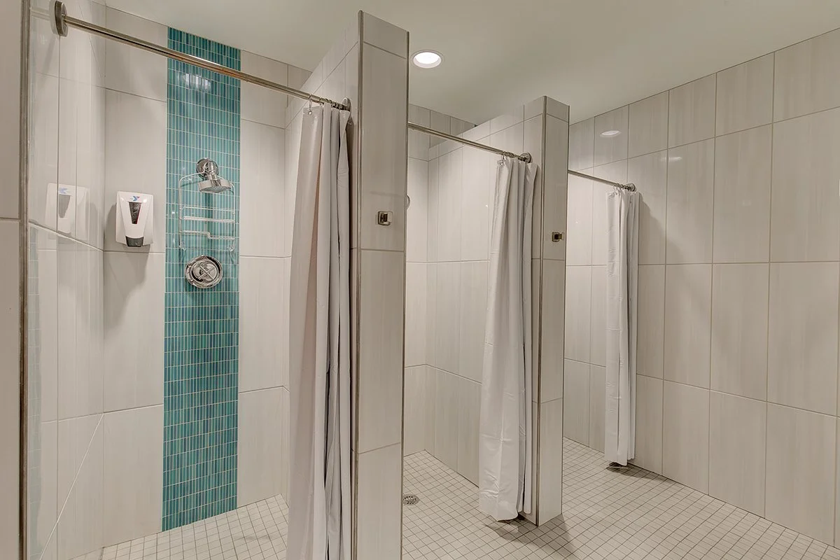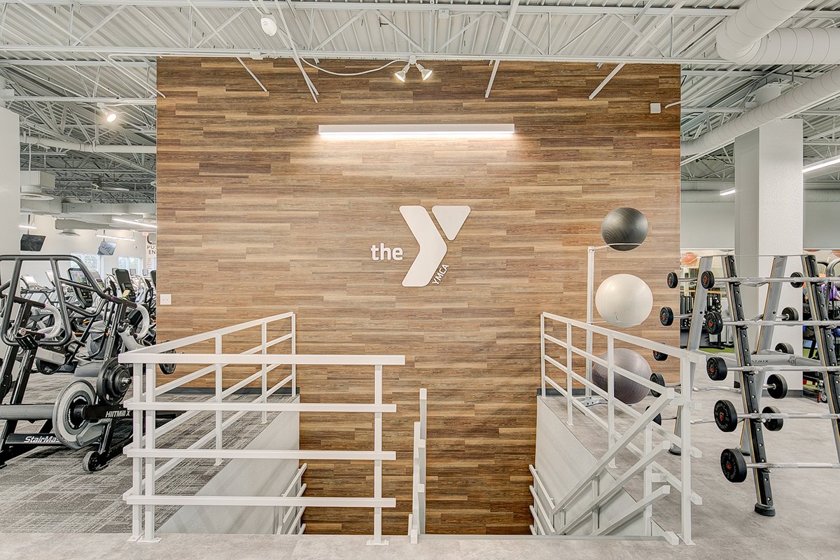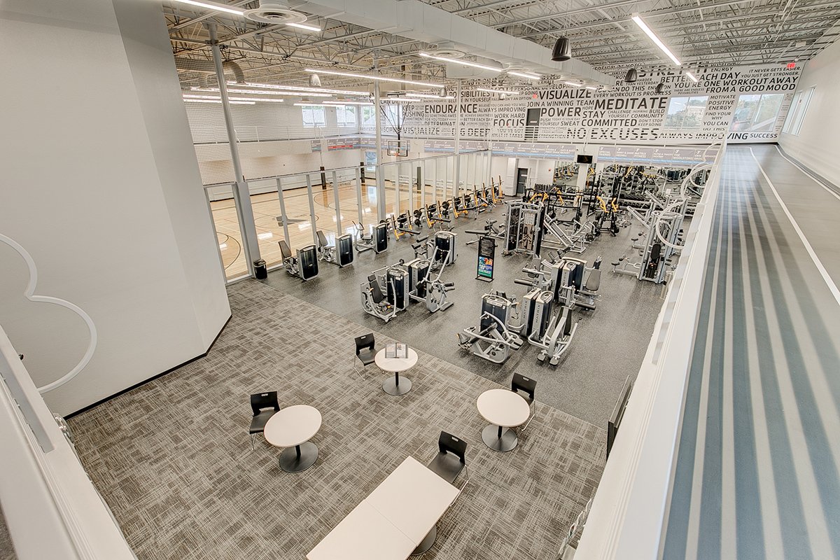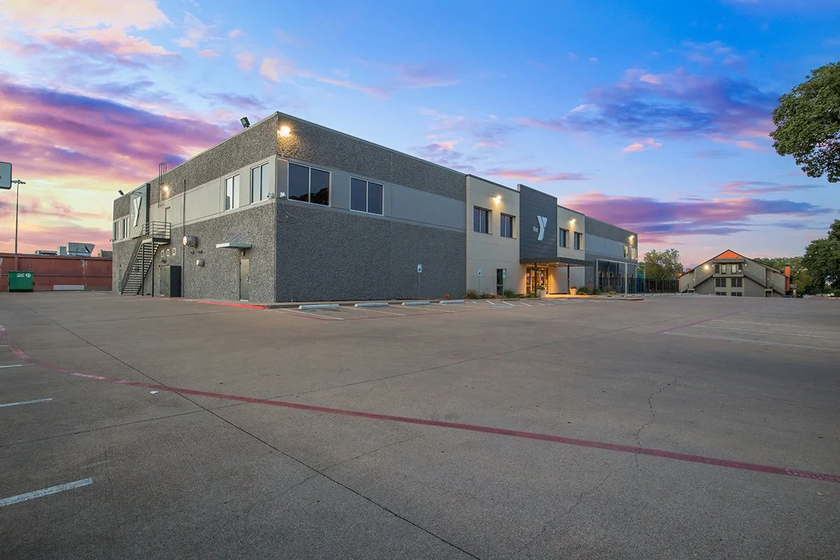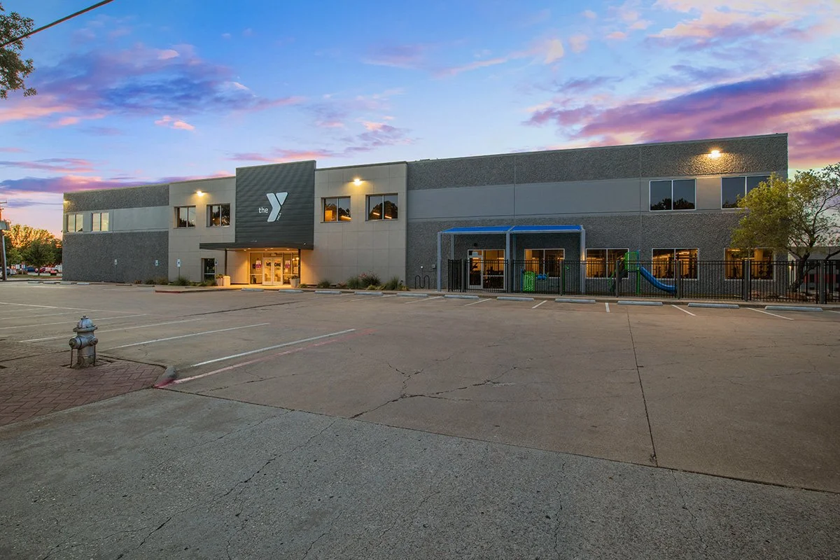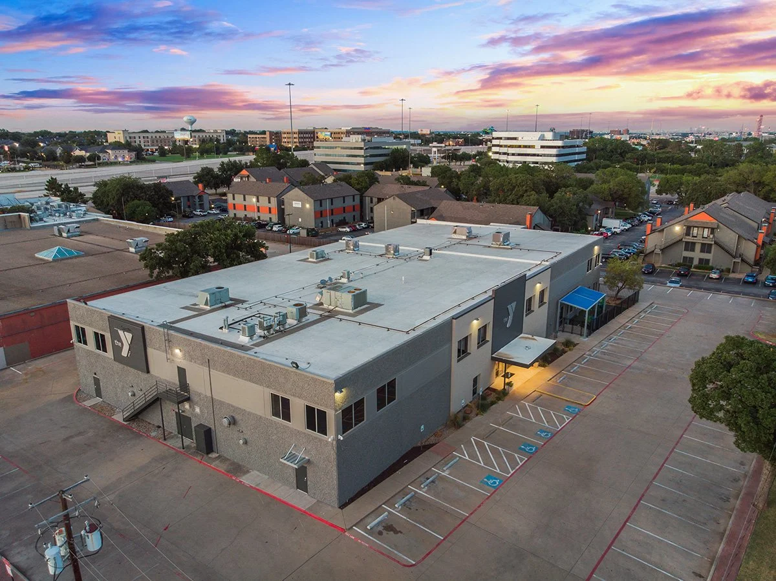YMCA North Arlington
Written By Lauren Carter

Client: YMCA
Architect: Hanfeld Hoffer & Stanford Size: 23,000 SF Location: Arlington, TX
Renovations and exterior upgrades to an existing operating gym and sports facility. Project consisted of three phases of heavy renovations to entrance & reception, public restrooms, work out & aerobics areas, basketball court, & indoor track, all work was phased over ten months.
I’m LJ, designer and owner of my own design company LJ Carter Creative. I focus on branding and web design for thoughtful and passionate businesses looking to launch or advance their their visions.

