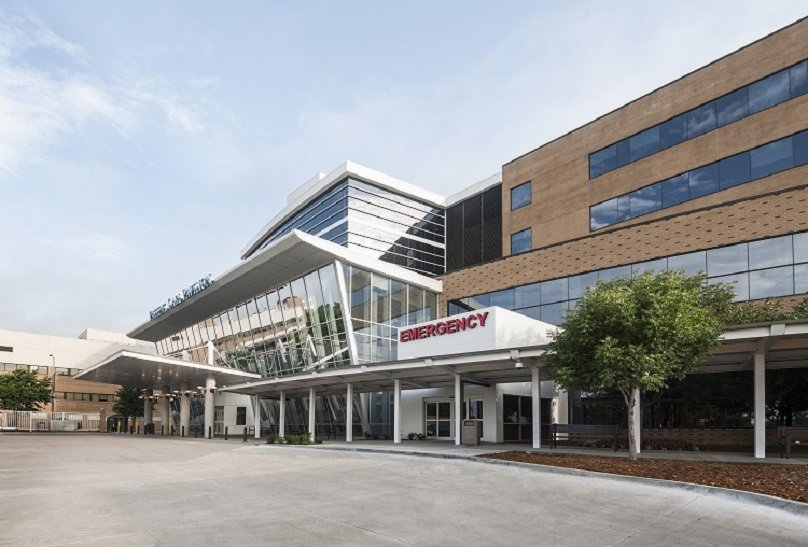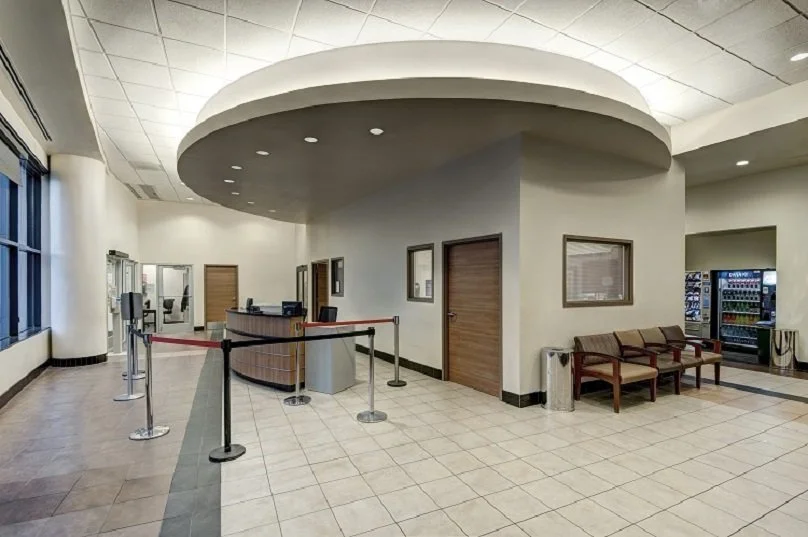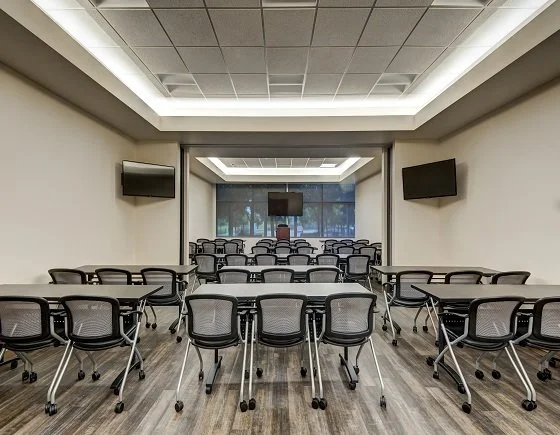JPS Health Network - ED Split Flow
Client: JPS Health Network
Architect: Boka Powell
Project Size: 3,400 SF Location: Fort Worth, TX
This project was an addition & renovation to JPS’s north pavilion tower to redirect the flow of the patient population. Our work consisted of 3 phases of construction, and heavy coordination to ensure the patient population was unaltered during construction. This project took approximately 6 months to complete.





