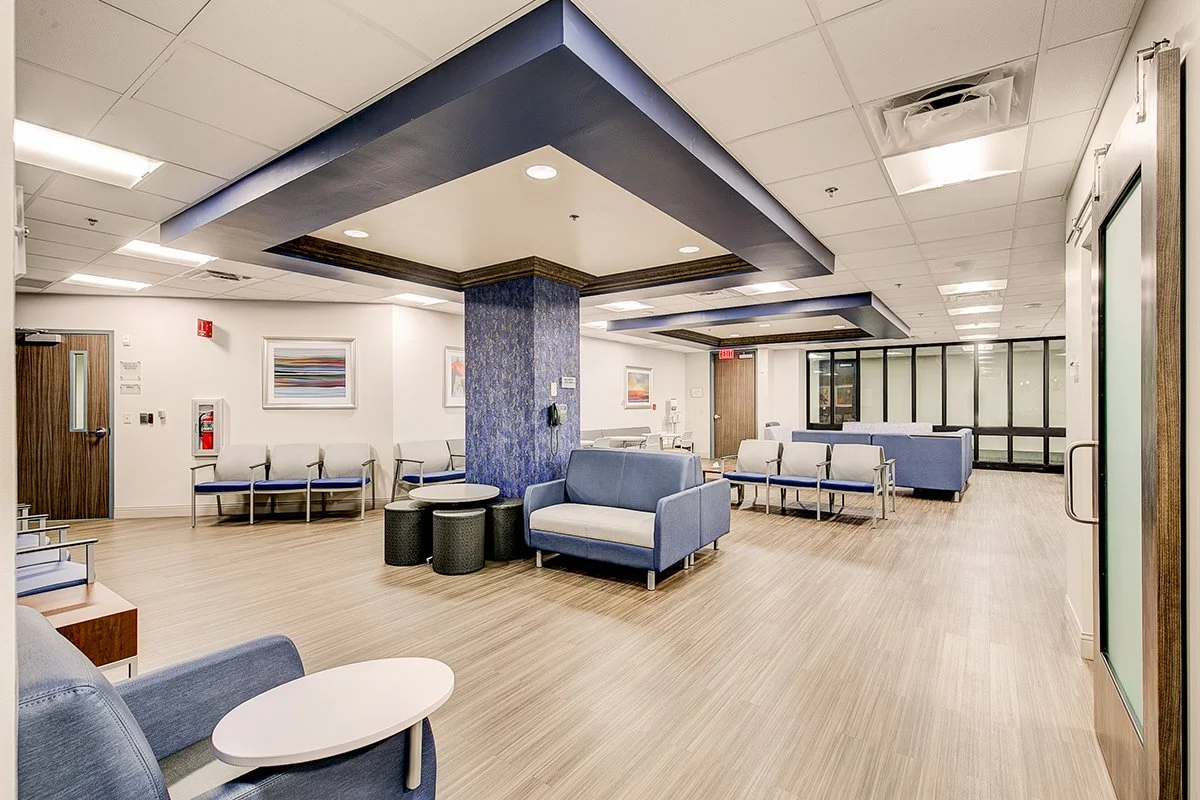Medical City Dallas ASC Waiting Room
Client: HCA Medical City Dallas
Architect: BSA Lifestructures Size: 3,100 SF Location: Dallas, TX
This project consisted of phased renovations to an existing ASC. Scope included new millwork finishes, ceilings, updated light fixtures, vinyl wall coverings, & furniture.










